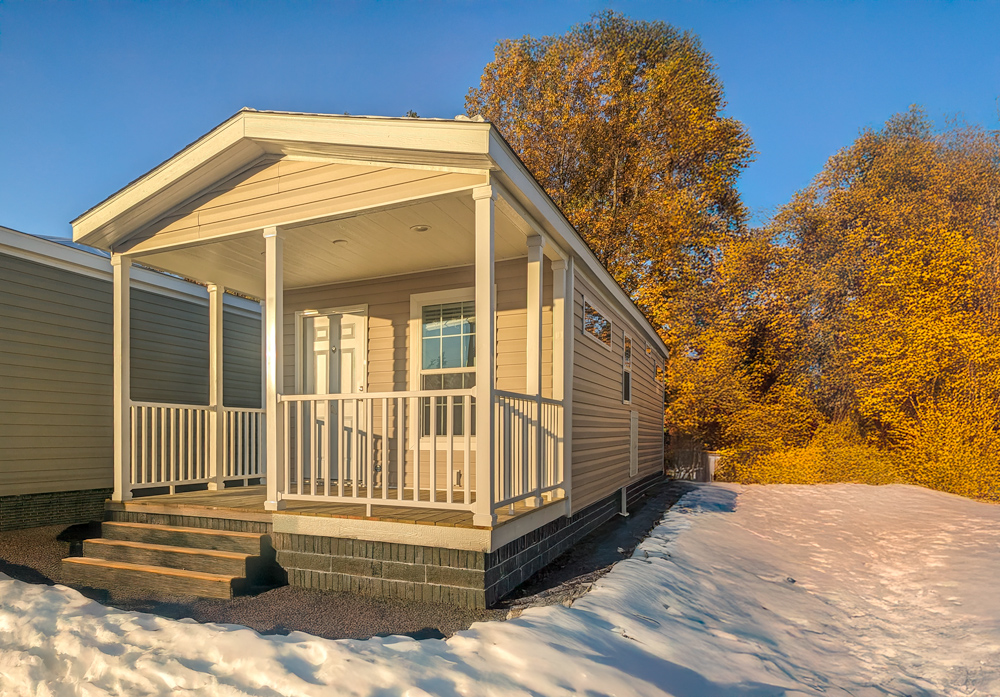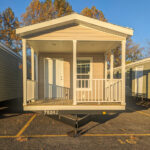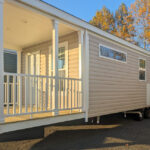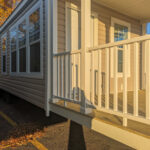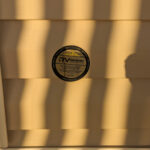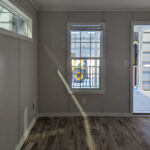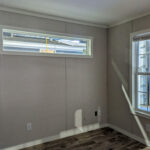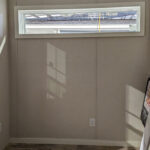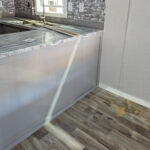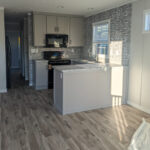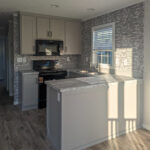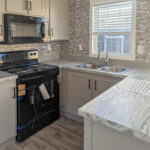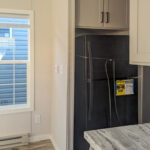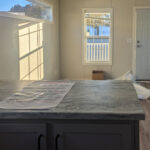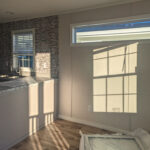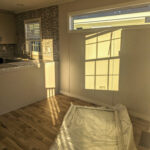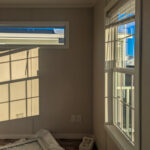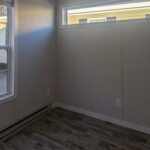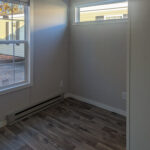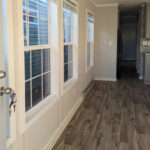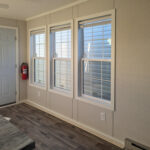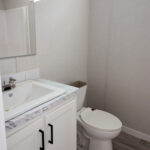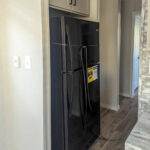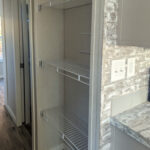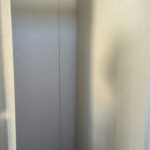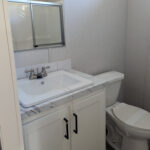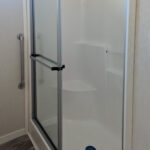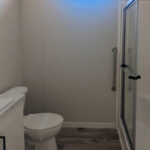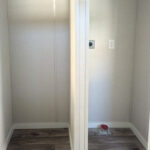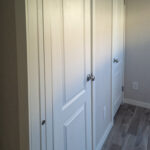Forest View | 1 Bed · 1 Bath · 375 SqFt
The Forest View is on Sale! |
SPECIAL VALUE | NOW: $51,900!

The Forest View model has 1 Bed and 1 Bath. This 375 square foot Park Model home is available for delivery in Virginia, Tennessee, North Carolina, South Carolina, Georgia, Alabama & West Virginia.
This home is $51,900 for a limited time only. The Forest View is a Special Value Home, limit of 1 per customer. Additional promotions do not apply, contact a housing consultant for details.
Forest View Photo Gallery*
*Photos and renderings are for display purposes only and may contain upgrades and/or aftermarket additions.
Ask your housing consultant about the other great features that come standard on the Forest View manufactured home.
Share the Forest View
Standard Features
Rocky Mount Series |
FLOORS/PLUMBING:
- 2 x 6 Floor Joists 16” O.C.
- Removable Hitch
- Water Shut Off Valves at Sinks and Commodes
- 20 Gallon Electric Water Heater
- R22-13-11 Insulation
- Linoleum Throughout
- Elongated Raised Height Commode
- Pre-Cut Hole Through Floor For Dryer Vent
- 60” Fiberglass Shower w/ Glass Door
CABINET SHOP:
- 42” MDF Cabinets with Nickel pulls
- Black Microwave over Range with Cabinets above
- Cabinet over Refrigerator
- Post Form Countertops
- Compact Stainless Steel Double Bowl Sink
- Brushed Nickel Single Lever Coil Spring Kitchen Faucet
- Square Porcelain Sink
- Faucet – Single Lever in Bath
WALLS:
- 8 Ft. Flat Ceilings
- VOG Throughout
ELECTRICAL:
- 100 AMP
- Electric Baseboard Heaters per print
- Fire Extinguisher with Bracket
- 6” Recessed LED Lights Throughout
- Recessed LED Light over Bathroom Sink
- (1) Black Lantern Light at Front Door
- Media Center Connector in Living Room
EXTERIOR:
- OSB Exterior Sheathing with House Wrap
- 12” Overhang on Hitch End
- Hardi-Board Fascia
- Exit Door Per Print
- Vinyl Low E Thermal Windows
- Lineals on Front Doors Side and Hitch End
- Architectural Shingles
TRIM:
- (1) Row Ceramic Tile Kitchen and Bath
- 80” T-Shaker Style Interior Doors
- Matching Cabinet Crown on Overhead Cabinets
- 2.5’’ Cabinet Stile Molding for Ceiling, Door, Window Casing and Cabinets
- 6” Stile Closet Door Casing on Each Side, 2.5” Casing at Top
- 3’’ Cabinet Stile Molding for Base in Linoleum Areas
- 24” x 32” Mirrors over Bath Sink
- 2” Blinds Throughout
FINAL:
- Refrigerator -Black – Sizing per model
- Electric Coil Top Range – Black
Optional Drywall T/O Includes:
- Crown Molding Throughout
- Baseboard Throughout
- Lip Casing around All Windows
- Door Casing around All Doors
advertisement




