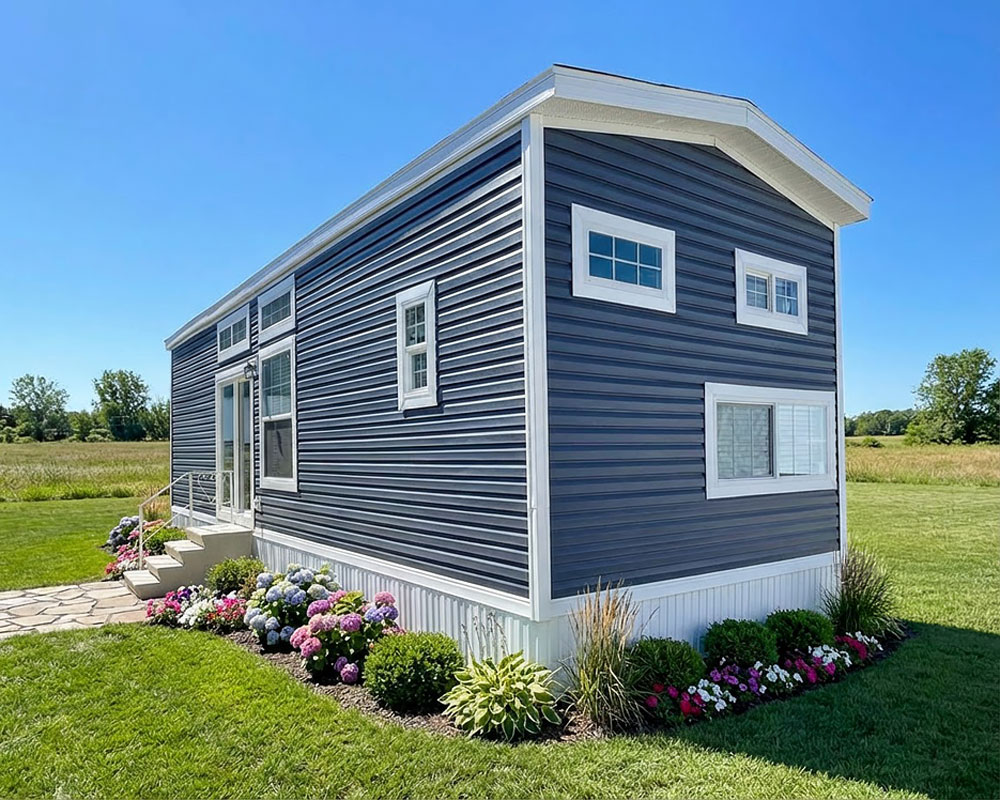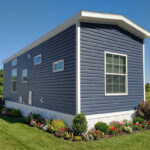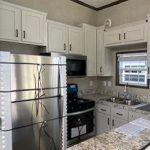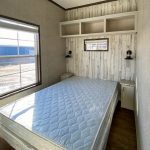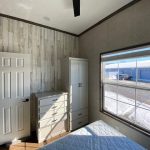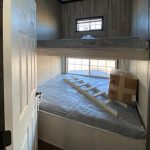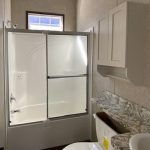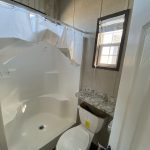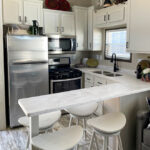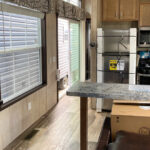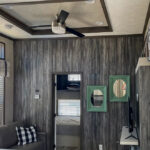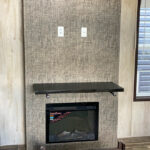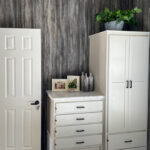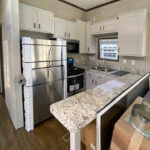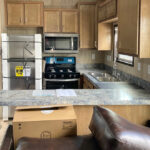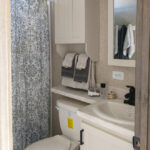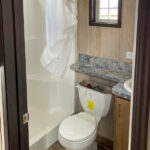Clemens | 2 Beds · 2 Baths · 387 SqFt
The Clemens is on Sale! |
Was $81,875 | NOW: $68,140!

The Clemens model has 2 Beds and 2 Baths. This 387 square foot Park Model home is available for delivery in Virginia, Tennessee, North Carolina, South Carolina, Georgia, Alabama & West Virginia.
Clemens Virtual Tour
Clemens Photo Gallery*
*Photos and renderings are for display purposes only and may contain upgrades and/or aftermarket additions.
Ask your housing consultant about the other great features that come standard on the Clemens manufactured home.
Standard Features
Cavco 150 Series |
GENERAL:
- 8” Steel I-Beam Construction
- 30 PSF Rafters, 16” O.C.
- 7/16” Roof Decking
- 2” x 4” Sidewalls, 16” O.C.
- 7/16” OSB Sheathing Under Siding
- 1⁄2” Residential Tape & Textured Drywall Ceiling
- 1⁄2” Drywall Décor Vinyl Covered Walls
- 2” x 6” Transverse Floor Joist 16” O.C.
- 19/32” OSB Tongue & Groove/Glued & Screwed 4’ x 8’ Floor Decking
- Steel Strapping from Truss & Floor to Sidewall
- Pet Center per Plan
- Bunk Mattresses per Plan
FLOORING:
- Shaw® Carpet in Loft & at Stairway per Plan
- 5 lb. Rebond Pad
- Congoleum® Roll Goods Bath, Kitchen, Flat Floor Bedroom & Living Room
HEATING:
- 40,000 BTU Gas Furnace
- 5” x 12” Residential Aluminum Heat Ducts
- 4” x 10” Floor Registers
ELECTRICAL:
- Porch Light at Exterior Doors
- GFI Breakers Per Code
- 50 Amp Service w/25’ Supply Cord
- Safe House Pkg. – Smoke Detector, LP Detector, Fire Extinguisher, & GFI Receptacles
- (1) Exterior GFI Receptacle – Doorside Waterproof
- Underbelly Receptacle Near Fresh Water Inlet for Heat Tape or Heated Hose
- Recessed Overhead LED Lights Throughout
- 2 x TV Jacks with electrical recept (Bedroom & LR Entertainment Center)
- USB Port & Recept at Bedroom Nightstands
- Lighted Ceiling Fan Living Room & Master Bedroom – Non Loft Models
- Lighted Ceiling Fan Living Room – Loft Models
DOORS:
- Raised 6-Panel White Interior Passage Doors
- 10 Lite Rear Door w/Deadbolt & Storm – Per Plan
- Vinyl Thermopane Patio Door per Plan
PLUMBING:
- Double Bowl Stainless Steel Kitchen Sink
- High Arch Kitchen Faucet w/Pull Out Sprayer
- 20 Gallon Electric Water Heater w/ Exterior Access Door
- Residential Ceramic Commode
BATHROOM:
- Exhaust Fan
- Porcelain Lav Bowl
- Mirror
- 1 Piece Tub/Shower per Plan
- Window per Plans
INSULATION:
- R-19 Blown Insulation in Roof
- R-13 Fiberglass Kraft Backed Insulation in Sidewalls
- R-11 Fiberglass Insulation in Floor
- HomeGuardTM Exterior Weather House Wrap Wind Barrier
CABINETRY:
- 4 Cabinet Color Choices
- Hardwood Shaker Cabinets & Stiles — Pocket Screwed
- 40” Overhead Cabinets – Hardwood
- European Style Hidden Cabinet Hinges
- Side Mounted Metal Drawer Guides w/ Dovetail Wood Construction
- High Pressure Dual Laminated Countertops & Backsplash
- Tip Out Trays at Kitchen Sink
- Adjustable Overhead Shelving
- Bedside Nightstands w/Receptacle, USB Port & Overhead Cabinets
- Floating Entertainment Center LR– Per Plan w/ TV Jack
DÉCOR:
- Fabric Window Valances in (3) Decor Choices (Blue, Brown & Grey)
- 2” Blinds, Selected Windows
- Residential Crown Molding & Door Trim
- 1/2” Residential Textured Drywall Ceilings (Better Insulated & More Sound Proof)
- Coat Rack w/Board Accent Wall
- Convenient Chalk Board over Coat Rack Residential Crown Molding & Door Trim
- Ceiling Tray w/Accent VOG
APPLIANCES:
- Stainless Steel Whirlpool® Appliances
- Whirlpool® Frost Free Refrigerator
- Whirlpool® 30” Gas Range
- Glass Canopy 30” Stainless Steel Range Hood
- Microwave per Plan
EXTERIOR:
- Detachable Hitch
- Royal Dutch Lap Vinyl Siding
- Exterior Wainscot (3/4 Color & 1/4 Different Color)
- Owens Corning® 25-Year Roof Shingles
- Ice & Water-Weather Lock Under Shingles — Full Roof Coverage
- Ventilated Soffit
- Ridge Vent
- Residential Step Flashing at Dormer Transition
- Innovent® Vent Chutes in Roof
- Woven Shepweave Underbelly
- Lineals – Doorside & Hitch End (White)
WINDOWS:
- Kinro® Egress Windows in All Bedrooms
- Kinro® Thermopane Vinyl Dual Glaze Low E White Single Hung Gridded Windows
- Transom Windows LR, Loft & Bedroom per Plan
advertisement





